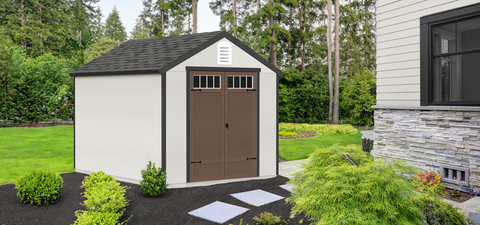Best Sale
Mondetta Ladies' Active Ribbed Bike Short
- Regular price
- From $17.64
- Regular price
-
- Sale price
- From $17.64
Legendary Outfitters Ladies' Quarter Zip Dress
- Regular price
- From $23.52
- Regular price
-
- Sale price
- From $23.52
Product sidebar
Product sidebar
Best Sale
Mondetta Ladies' Active Ribbed Bike Short
- Regular price
- From $17.64
- Regular price
-
- Sale price
- From $17.64
Legendary Outfitters Ladies' Quarter Zip Dress
- Regular price
- From $23.52
- Regular price
-
- Sale price
- From $23.52
















Yardline Everley Wood Shed
- Regular price
- $2,352.93
- Regular price
-
- Sale price
- $2,352.93
Couldn't load pickup availability
Details
- SKU: 1725815
- Type: Outdoor Storage Sheds
Description
Features:
- Pre-Cut and Ready for Assembly
- Two Above-door Transom Windows
- Decorative Door Hinges and Premium Locking Handle
- Complete Wood Floor System
- Customize Your Look – Paint and Shingles Not Included
Product Details

A Practical Shed Designed for Everyday Living
The Everley 8’x10’ shed is great for storing your garden tools, lawnmowers, bikes, patio furniture, and more. 6' tall side walls give you plenty of vertical storage space for rakes, shovels and weed trimmers. The Everley features durable engineered wood siding that protects the building from the elements so you can focus on your daily tasks, and not yearly maintenance.
Highlights
- Wide 56" double doors accommodate lawnmowers, bicycles, wheelbarrows, and more
- 6' tall sidewall height brings lots of vertical space for ladders and long-handled tools
- Superior protection against hail, wind, moisture, decay, and termites using LP® SmartSide® treated siding
- Built to withstand strong winds and heavy snow loads using 2x4 construction
- Door hinges distribute weight evenly to prevent sagging
- Arched vent promotes air circulation
- Aluminum threshold protects the entrance
- Exterior is primed and ready for paint (paint and caulk not included)
- Fasteners, latches, hinges, OSB flooring, locking door handle, and instructions included
- Paint, shingles, caulk, and tools not included






Built to Last
Wood has centuries of proven performance to meet demanding wind and snow loads. It won’t rust or dent like metal, or sag like resin.

Customizable
Paint with the colors of your choosing. Expand your space with cabinets, and pegboards (not included).




Specs
- Common Size: 8' W x 10' D x 8'6" H
- Cubic Feet Storage: 566 cubic feet
- Floor size: 8' W x 10' D
- Recommended Concrete Slab Size: 8' W x 10' D
- Type of Floor: Treated Frame and OSB Decking
- Floor weight capacity: 3,200 lbs.
- Peak Height: 8'6"
- Sidewall Height: 6'
- Double Door Opening Width: 56"
- Double Door Opening Height: 70"
- Wall Framing: 2 x 4
- Joist Spacing: 16" o.c.
- Stud Spacing: 24" o.c.
- Number of Rafters: 6 sets
- Rafter Spacing: 24" o.c.
- Overhang Length (Front): .625"
- Overhang Length (sides): 3.875"
- Assembled Weight: 1,325 lbs.
- Weight with packaging: 1,082 lbs.
- Package dimensions: 48.5" x 96.5" x 24"
- Transom Windows: 2
- Transom Window Size: 9" x 23"
- Type of Vent: Arched: 1
- Vent size: 12" W x 15.5" H
- Aluminum Threshold: Included
- Continuous Piano Hinges: Included
- Decorative faux hinges: 4
- Type of Handle: Locking T-handle
- Warranty: Limited 15-year warranty
- Roof Style: Gable/ Ranch
- Roof Pitch: 6/12
- Maximum Roof Load (lb./ sq. ft.) : 30 lbs.
- Maximum Wind Resistance (mph) : 90 mph
Specifications
Door Opening Dimensions: W x H - 56 in. x 70 in.
Material - Wood
Maximum Roof Load - 30 Pound per Square Foot
Number of Vents - 1
Number of Windows - 2











